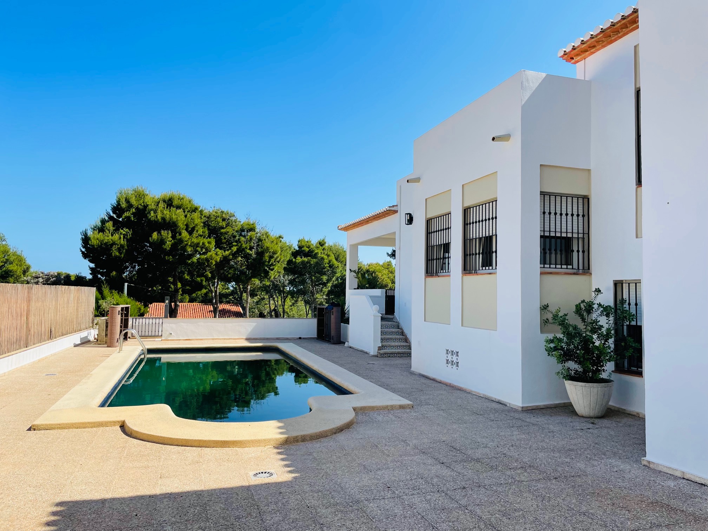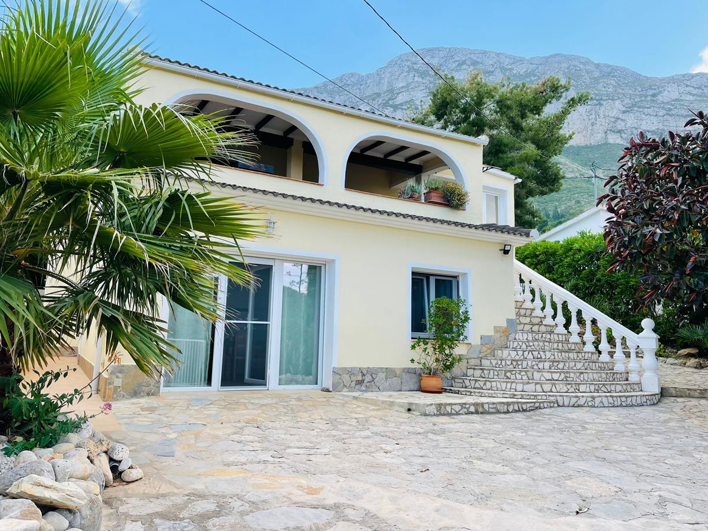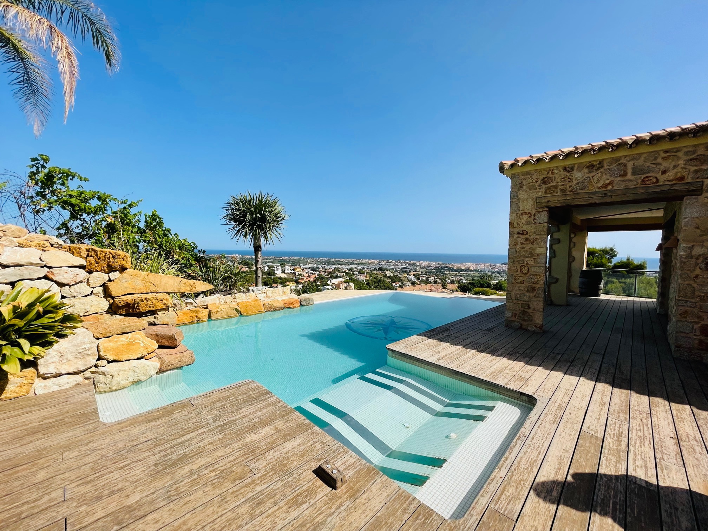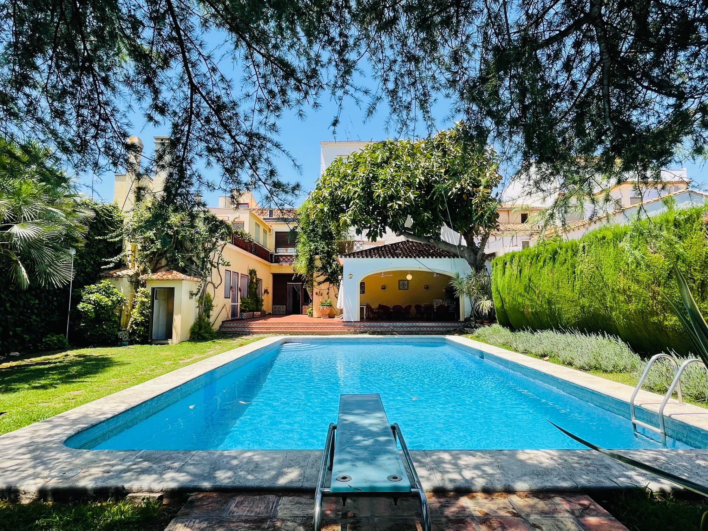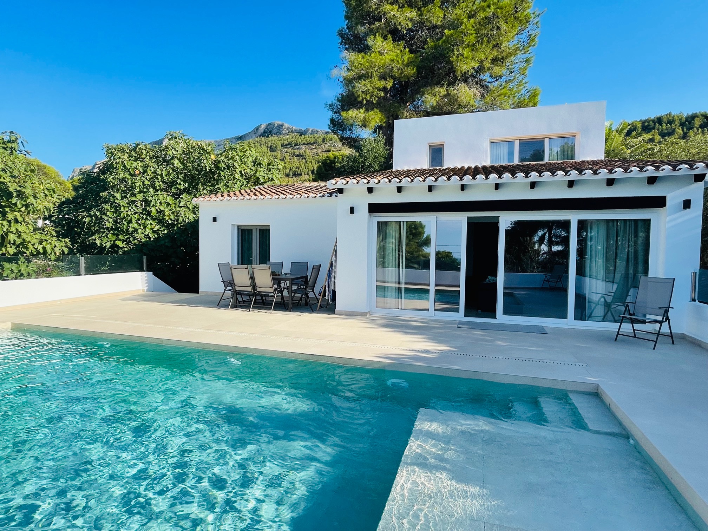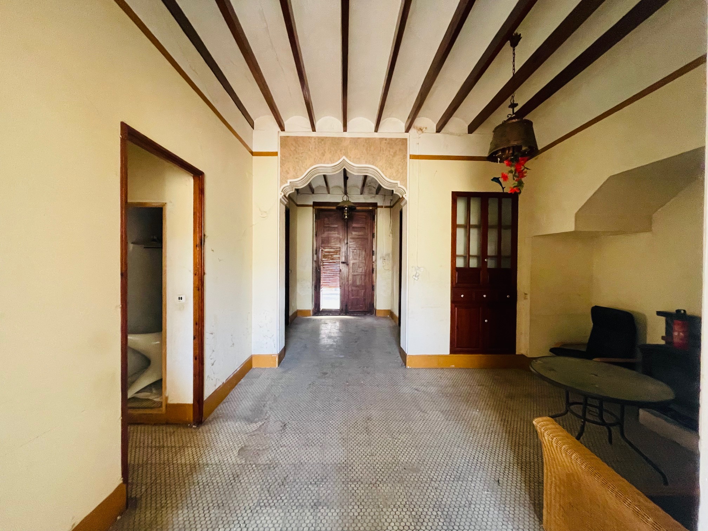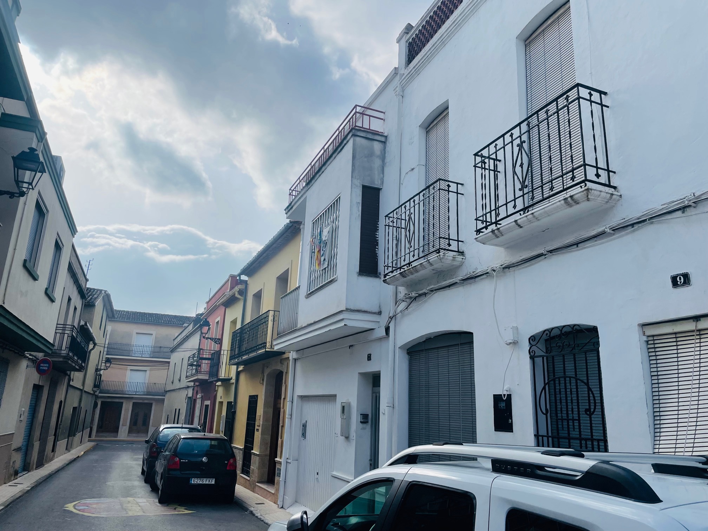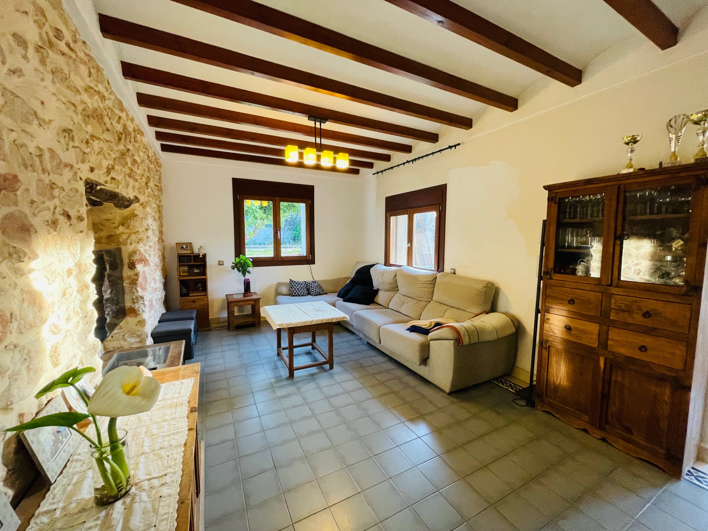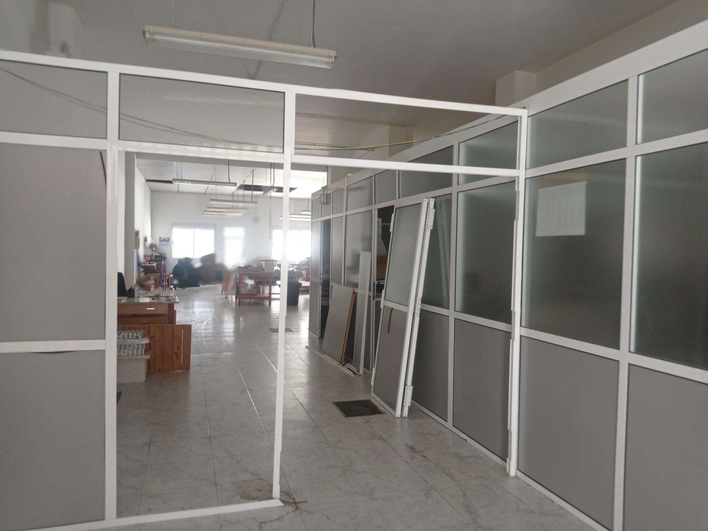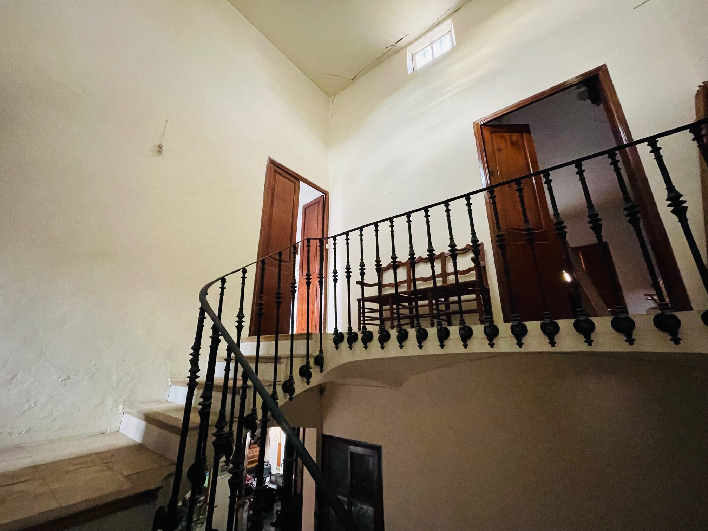hola@propiedad24.com
Denia, Las Rotas, detached villa with sea views and large plot. With 2 floors and basement. Private pool, barbecue and outdoor kitchen, terraces, large parking area, pediment track and 3000m2 of plot with pine trees, so you have good privacy and breathe tranquility.
- Type: Villa
- Town: Denia
- Area: Las Rotas
- Views: To the sea
- Plot size: 1.400 m²
- Build size: 420 m²
- Useful surface: 0 m²
- Terrace: 50 m²
- Bedrooms: 5
- Bathrooms: 3
- Guest bathroom: 1
- Lounge: 1
- Dining room: 1
- Kitchen: Individual kitchen
- Built in: 1988
- Heating: Gas heating
- Pool: Yes
- Garage:
- Open terrace:
- Covered terrace:
- Parking:
- Sat/TV:
- Storage room: 1
| Energy Rating Scale | Consumption kW/h m2/year | Emissions kg CO2/m2 year |
|---|---|---|
A |
0 |
0 |
B |
0 |
0 |
C |
0 |
0 |
D |
0 |
0 |
E |
0 |
0 |
F |
0 |
0 |
G |
0 |
0 |
Note: These details are for guidance only and complete accuracy cannot be guaranted. All measurements are approximate.
hola@propiedad24.com
Villa in the Montgó, completely renovated in the year 2020. It comes with a large plot with multiple fruit trees surrounding the whole house and with fantastic views of the sea and the city.Outside a nice pool with outdoor shower and a sauna with bathroom. They also have solar panels (9.5 Kw / h) installed with storage battery on the garage that supply the entire house.The house also has on the ground floor 2 independent apartments with kitchenliving room, bathroom and bedroom, ideal for your guests. It also has a large storage room of approx. 40 m² independent next to the apartments.On the main floor, we access the house through a covered terrace and is distributed in glazed porch, kitchen with access to another terrace, living room with closed fireplace, 2 bedrooms and 2 bathrooms.
- Type: Villa
- Town: Denia
- Area: Montgo
- Views: Overlooking the Mediterranean Sea
- Plot size: 1.335 m²
- Build size: 240 m²
- Useful surface: 192 m²
- Terrace: 0 m²
- Bedrooms: 2 + 2
- Bathrooms: 2 + 2
- Lounge: 1
- Dining room: 1
- Kitchen: Individual kitchen
- Heating: Cold/heat pump
- Pool: Private pool
- Garage:
- Open terrace:
- Covered terrace:
- Parking:
- Furnished:
- Sat/TV:
- Storage room: 1
| Energy Rating Scale | Consumption kW/h m2/year | Emissions kg CO2/m2 year |
|---|---|---|
A |
0 |
0 |
B |
0 |
0 |
C |
0 |
0 |
D |
0 |
0 |
E |
0 |
0 |
F |
0 |
0 |
G |
0 |
0 |
Note: These details are for guidance only and complete accuracy cannot be guaranted. All measurements are approximate.
- Villa
- Yes
- Denia->Las Marquesas
- 211 m²
- 2 + 1
- 1.161 m²
hola@propiedad24.com
Separate apartment with water and electricity container.
Underfloor heating with heat pump
large basement
dressing room upstairs
Outdoor shower
Pool with salt water, waterfall and massage
Outdoor kitchen
- Type: Villa
- Town: Denia
- Area: Las Marquesas
- Views: Overlooking the Mediterranean Sea
- Plot size: 1.161 m²
- Build size: 211 m²
- Useful surface: 140 m²
- Terrace: 200 m²
- Bedrooms: 3 + 2
- Bathrooms: 2 + 1
- Lounge: 1
- Dining room: 1
- Kitchen: Kitchenette
- Built in: 2013
- Heating: Radiant floor
- Pool: Yes
- Open terrace:
- Covered terrace:
- Parking:
- Sat/TV:
- Storage room: 1
| Energy Rating Scale | Consumption kW/h m2/year | Emissions kg CO2/m2 year |
|---|---|---|
A |
0 |
0 |
B |
0 |
0 |
C |
0 |
0 |
D |
0 |
0 |
E |
0 |
0 |
F |
0 |
0 |
G |
0 |
0 |
Note: These details are for guidance only and complete accuracy cannot be guaranted. All measurements are approximate.
- Townhouses
- Yes
- Pedreguer->Urban downtown area
- 0 m²
- 5
- 1.100 m²
hola@propiedad24.com
- Type: Townhouses
- Town: Pedreguer
- Area: Urban downtown area
- Views: Other views
- Plot size: 1.100 m²
- Build size: 0 m²
- Useful surface: 473 m²
- Terrace: 100 m²
- Bedrooms: 7
- Bathrooms: 5
- Lounge: 1
- Dining room: 1
- Kitchen: Individual kitchen
- Built in: 1917
- Heating: Electric boiler
- Pool: Yes
- Open terrace:
- Covered terrace:
- Storage room: 1
| Energy Rating Scale | Consumption kW/h m2/year | Emissions kg CO2/m2 year |
|---|---|---|
A |
0 |
0 |
B |
0 |
0 |
C |
0 |
0 |
D |
0 |
0 |
E |
0 |
0 |
F |
0 |
0 |
G |
0 |
0 |
Note: These details are for guidance only and complete accuracy cannot be guaranted. All measurements are approximate.
- Villa
- Private pool
- Denia->Las Marquesas
- 195 m²
- 3
- 900 m²
hola@propiedad24.com
Denia, brand new villa in montgó Marquesa IV, overlooking the Montgo natural park and panoramic sea views. Surrounded by nature and with the tranquility offered by the residential area with neighborhood throughout the year. 5 minutes by car from the center of Denia and the marina and Nautical Club,
The villa is newly built on a plot of 900m2, with private pool of 3.80 x 9 m that is located on a terrace at the level of the same living room. On the ground floor we find, 2 bedrooms each with its private bathroom, living room, kitchen with fully equipped island, toilet and terraces. From the same floor you access the first floor where we will find master bedroom, with private bathroom and terrace of about 10 m2 with magnificent views.
Extras; home automation, aa ducts, high quality ceramic floor, fitted wardrobes, laundry area, barbecue area, parking and basement area under the pool that acts as a warehouse or tool room.
On the plot there is a nice garden with fruit trees, palm trees and a variety of plants.
- Type: Villa
- Town: Denia
- Area: Las Marquesas
- Views: Sea and mountain
- Plot size: 900 m²
- Build size: 195 m²
- Useful surface: 160 m²
- Terrace: 40 m²
- Bedrooms: 3
- Bathrooms: 3
- Guest bathroom: 1
- Lounge: 1
- Dining room: 1
- Kitchen: Open kitchen
- Built in: 2022
- Heating: Cold/heat pump
- Pool: Private pool
- Open terrace:
- Parking:
- Furnished:
- Sat/TV:
- Storage room: 1
Note: These details are for guidance only and complete accuracy cannot be guaranted. All measurements are approximate.
- Townhouses
- to be defined->Urban downtown area
- 660 m²
- 2
- 450 m²
hola@propiedad24.com
Sale of town house with 2 floors to reform in Calle Mayor de Ràfol de Almunia, with boundaries to 3 streets, direct access to parking with ford.
With a lot of potential for the amount of square meters available, on the ground floor there are high ceilings, with the charm of a house built in 1920, in later extensions it has diverse and spacious spaces, large terraces facing southeast, with magnificent views.
Perfect for rural hotel or to make several tourist homes.
- Type: Townhouses
- Town: to be defined
- Area: Urban downtown area
- Views: Other views
- Plot size: 450 m²
- Build size: 660 m²
- Useful surface: 660 m²
- Terrace: 100 m²
- Bedrooms: 5
- Bathrooms: 2
- Lounge: 1
- Dining room: 1
- Kitchen: Open kitchen
- Built in: 1920
- Parking:
- Storage room: 1
Note: These details are for guidance only and complete accuracy cannot be guaranted. All measurements are approximate.
- Townhouses
- to be defined->Urban downtown area
- 226 m²
- 2
- 0 m²
hola@propiedad24.com
Very spacious village house for sale in the beautiful village between the mountains of Rafol de Almunia. Spread over 3 floors are the following rooms: on the lower floor there is a living room with fireplace, an open kitchen with dining room, 1 bathroom, 1 patio of 12m2 with a room of approx. 40m2 which can be used as a storage room. On the 2nd floor 2 bedrooms of which 1 with access to the terrace, a living room with fireplace, a kitchen with pantry, 1 dining room, 1 bathroom and a guest toilet. There is also another kitchen and a terrace with a large room that can be used as a storage room or guest room.
Translated with www.DeepL.com/Translator (free version)
- Type: Townhouses
- Town: to be defined
- Area: Urban downtown area
- Views: To the mountain
- Plot size: 0 m²
- Build size: 226 m²
- Useful surface: 200 m²
- Terrace: 50 m²
- Bedrooms: 3
- Bathrooms: 2
- Guest bathroom: 1
- Lounge: 2
- Dining room: 1
- Kitchen: 2
- Built in: 1942
- Open terrace:
- Covered terrace:
- Storage room: 1
| Energy Rating Scale | Consumption kW/h m2/year | Emissions kg CO2/m2 year |
|---|---|---|
A |
0 |
0 |
B |
0 |
0 |
C |
0 |
0 |
D |
0 |
0 |
E |
0 |
0 |
F |
0 |
0 |
G |
0 |
0 |
Note: These details are for guidance only and complete accuracy cannot be guaranted. All measurements are approximate.
- Country Houses
- Yes
- Pedreguer->Rural area
- 300 m²
- 1
- 3.797 m²
hola@propiedad24.com
Beautiful rustic country house for sale near the village of Pedreguer. On one floor there are. 3 bedrooms,1 bathroom, a large kitchen with pantry, livingdining room with fireplace, 1 office room. An automatic door leads to the bodega. Furthermore a storeroom, automatic shutters, preinstallation of underfloor heating. In the entrance area a covered terrace, private pool, outdoor kitchen, storage room. Easy to maintain garden. On the 2nd floor there is the possibility to extend another living unit. With sea view.
Translated with www.DeepL.com/Translator (free version)
- Type: Country Houses
- Town: Pedreguer
- Area: Rural area
- Views: To the mountain
- Plot size: 3.797 m²
- Build size: 300 m²
- Useful surface: 270 m²
- Terrace: 40 m²
- Bedrooms: 3
- Bathrooms: 1
- Lounge: 1
- Kitchen: Open kitchen
- Heating: Radiant floor
- Pool: Yes
- Open terrace:
- Covered terrace:
- Parking:
- Storage room: 1
Note: These details are for guidance only and complete accuracy cannot be guaranted. All measurements are approximate.
- Buildings
- Pedreguer->Urban downtown area
- 701 m²
- 0 m²
hola@propiedad24.com
Building, ground floor with patio plus 2 diaphanous floors and a 3. plan to build attics,
Central area in Pedreguer
- Type: Buildings
- Town: Pedreguer
- Area: Urban downtown area
- Plot size: 0 m²
- Build size: 701 m²
- Useful surface: 0 m²
- Terrace: 0 m²
| Energy Rating Scale | Consumption kW/h m2/year | Emissions kg CO2/m2 year |
|---|---|---|
A |
0 |
0 |
B |
0 |
0 |
C |
0 |
0 |
D |
0 |
0 |
E |
0 |
0 |
F |
0 |
0 |
G |
0 |
0 |
Note: These details are for guidance only and complete accuracy cannot be guaranted. All measurements are approximate.
- Townhouses
- The Vergel->Urban downtown area
- 529 m²
- 1
- 0 m²
hola@propiedad24.com
Large antique townhouse for sale in the centre of Vergel. The property needs renovation but has a lot of possibilities. On the lower floor there are 3 bedrooms, 2 living rooms, 1 livingdining room with fireplace. 1 kitchen, 1 bathroom, 1 pantry, a large patio, and a garage. A beautiful staircase leads to a middle floor with another bedroom. On the upper floor there are 4 more bedrooms, 1 living room, 1 dining room, 1 storage room with fireplace, as well as a terrace with a view of the mountains.
- Type: Townhouses
- Town: The Vergel
- Area: Urban downtown area
- Plot size: 0 m²
- Build size: 529 m²
- Useful surface: 380 m²
- Terrace: 0 m²
- Bedrooms: 7
- Bathrooms: 1
- Lounge: 4
- Dining room: 1
- Kitchen: Open kitchen
- Built in: 1900
- Garage:
- Open terrace:
- Storage room: 1
Note: These details are for guidance only and complete accuracy cannot be guaranted. All measurements are approximate.
