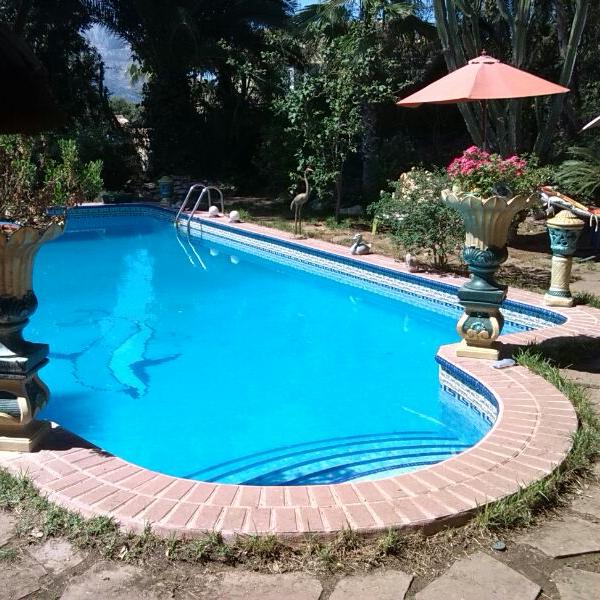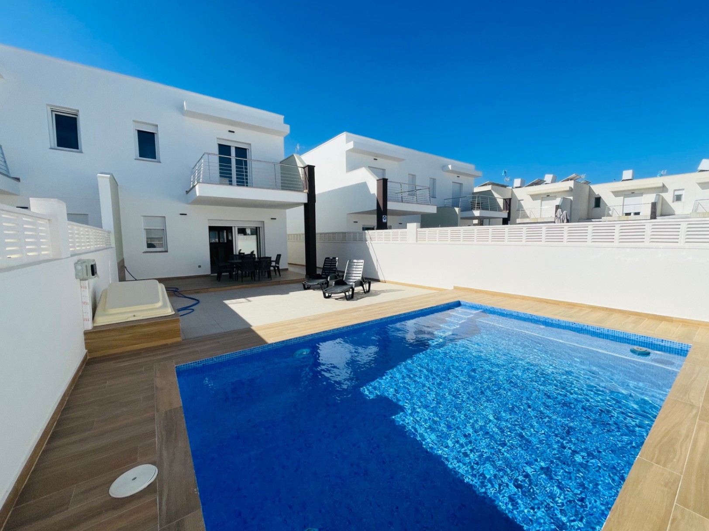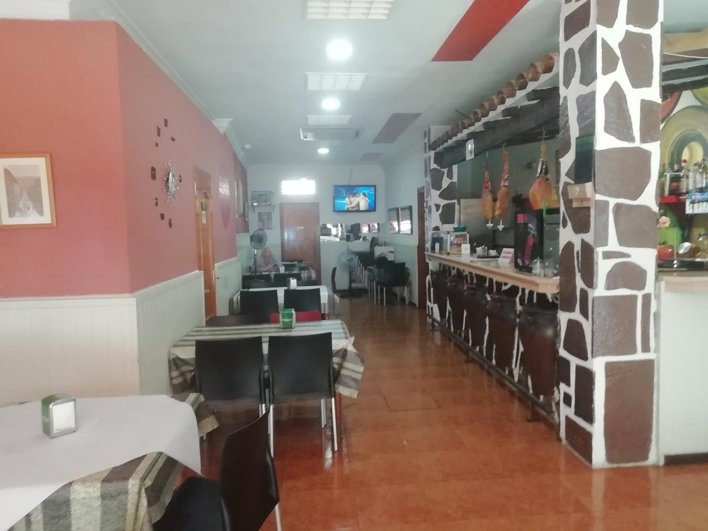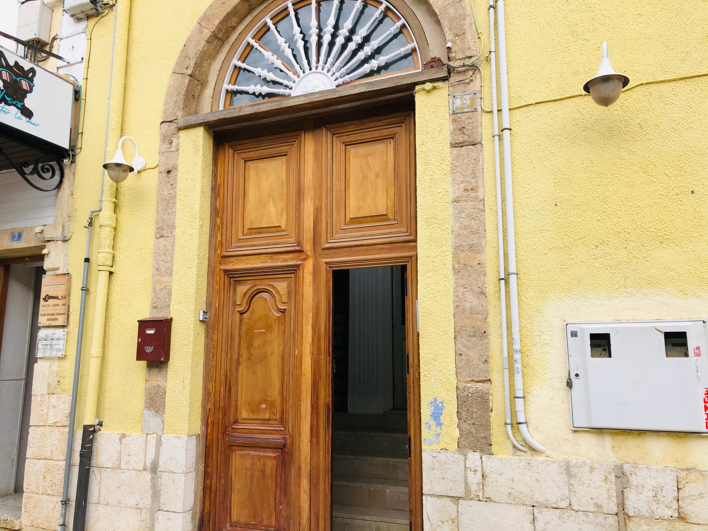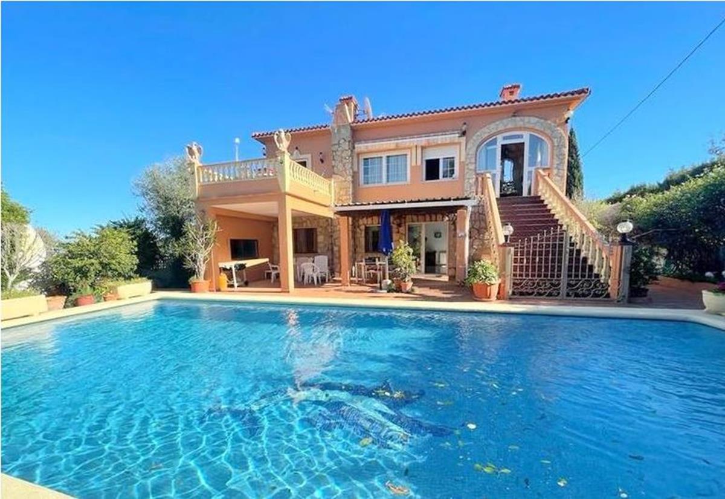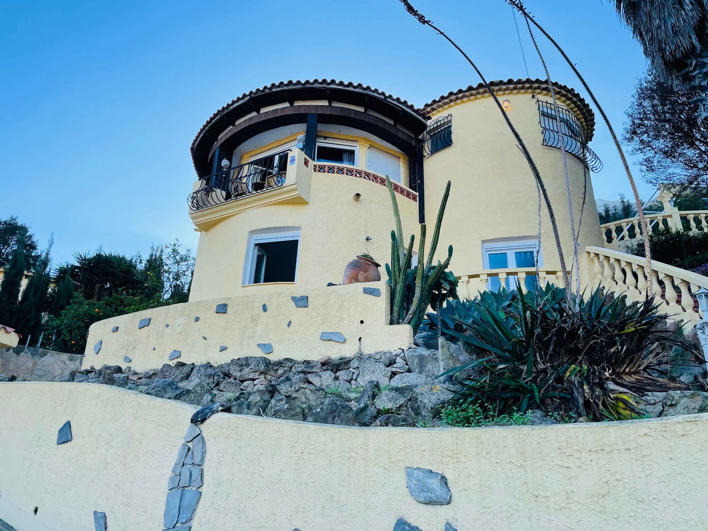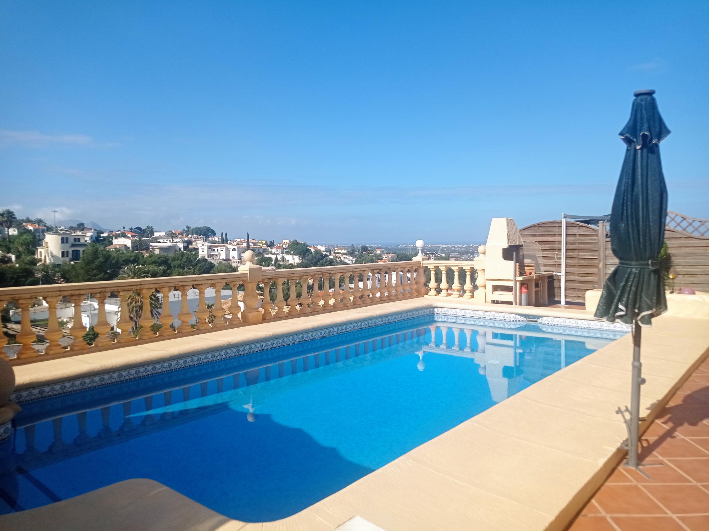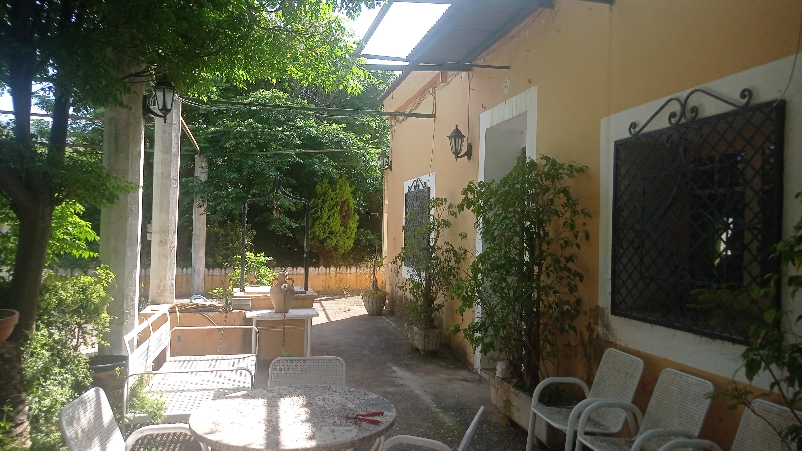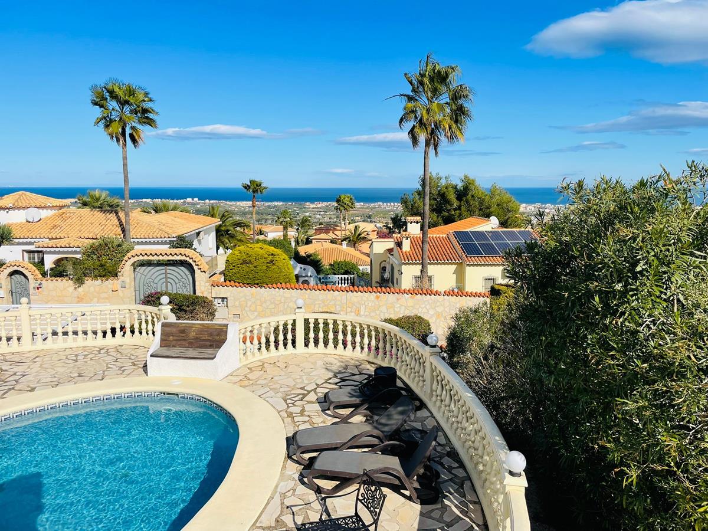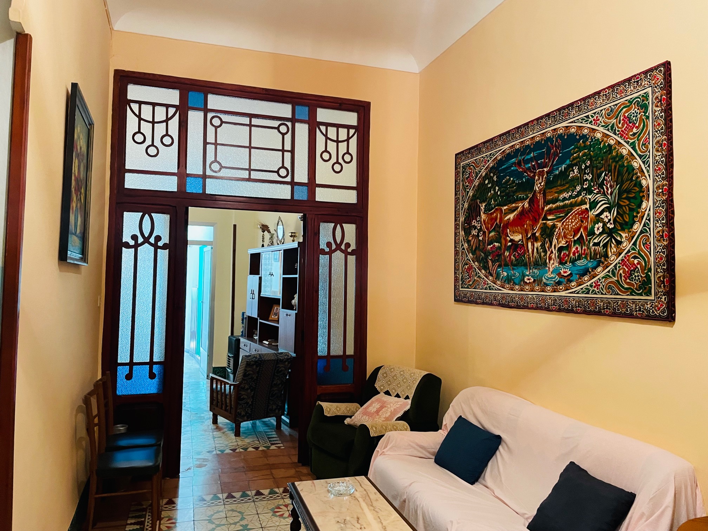hola@propiedad24.com
Villa in Javea with plot of almost 3000m2, with large gardens and private pool.
The house has 2 floors, on the ground floor equipped with an apartment, living room, bathroom, bedroom.
On the first floor, large living room with fireplace, kitchen with dining room, 2 covered terraces, bedroom with dressing room and bathroom. Possibility to redistribute and remove other bedrooms.
- Type: Villa
- Town: Jávea
- Views: To the mountain
- Plot size: 2.960 m²
- Build size: 420 m²
- Useful surface: 0 m²
- Terrace: 0 m²
- Bedrooms: 1 + 1
- Bathrooms: 1 + 1
- Lounge: 1
- Dining room: 1
- Kitchen: Open kitchen
- Heating: Central heating
- Pool: Yes
- Open terrace:
- Covered terrace:
- Parking:
- Sat/TV:
- Storage room: 1
| Energy Rating Scale | Consumption kW/h m2/year | Emissions kg CO2/m2 year |
|---|---|---|
A |
0 |
0 |
B |
0 |
0 |
C |
0 |
0 |
D |
0 |
0 |
E |
0 |
0 |
F |
0 |
0 |
G |
0 |
0 |
Note: These details are for guidance only and complete accuracy cannot be guaranted. All measurements are approximate.
hola@propiedad24.com
Promotion of townhouses next to the SEGARIA shopping center in El Vergel (Alicante). These are independent townhouses, each has its front parking space and its independent rear garden with its own pool. Outdoor water and electricity intakes. Covered and uncovered terrace areas.
Each house has three bedrooms, one of them a large suite with terrace, bathroom with bathtub and dressing room. Laundry and toilet. Kitchenette. Living room with several TV sockets (even socket to hang the screen on the wall). In addition, all rooms have a TV socket.
They are delivered with kitchen furniture, oven, ceramic hob and smoke extractor. Toilets, taps, towel rails, roll holders, double shower tray and screens. Lighting is also included. Two of the three bedrooms have a builtin wardrobe and dressing room.
Each house will be equipped with an innovative system of thermal pump of cold / heat of high energy efficiency, with solar panels, which provides domestic hot water and serves the installation of air conditioning that has machinery already installed.
- Type: Bungalow
- Town: The Vergel
- Plot size: 250 m²
- Build size: 121 m²
- Useful surface: 0 m²
- Terrace: 0 m²
- Bedrooms: 3
- Bathrooms: 2
- Guest bathroom: 1
- Lounge: 1
- Dining room: 1
- Kitchen: Kitchenette
- Built in: 2018
- Heating: Cold/heat pump
- Pool: Yes
- Garage:
- Open terrace:
- Covered terrace:
- Parking:
| Energy Rating Scale | Consumption kW/h m2/year | Emissions kg CO2/m2 year |
|---|---|---|
A |
0 |
0 |
B |
0 |
0 |
C |
0 |
0 |
D |
0 |
0 |
E |
0 |
0 |
F |
0 |
0 |
G |
0 |
0 |
Note: These details are for guidance only and complete accuracy cannot be guaranted. All measurements are approximate.
- Commercial property
- Denia->Urban downtown area
- 100 m²
- 0 m²
hola@propiedad24.com
FOR SALE FOR RETIREMENT : Commercial premises of 100 m² built distributed in dining area for 50 people, American bar with access to independent kitchen with smoke outlet, has 2 toilets, air conditioning system in dining room, storage room or pantry in kitchen, showcase that provides interior lighting, armored door, stoneware floors. It is in good condition, renovated 2005. 200 meters from the nearest supermarket and 2 minutes walk from the center of Denia and the port area. Smoke outlet. Air conditioning
- Type: Commercial property
- Town: Denia
- Area: Urban downtown area
- Plot size: 0 m²
- Build size: 100 m²
- Useful surface: 100 m²
- Terrace: 0 m²
- Guest bathroom: 2
- Heating: Cold/heat pump
- Storage room: 1
| Energy Rating Scale | Consumption kW/h m2/year | Emissions kg CO2/m2 year |
|---|---|---|
A |
0 |
0 |
B |
0 |
0 |
C |
0 |
0 |
D |
0 |
0 |
E |
0 |
0 |
F |
0 |
0 |
G |
0 |
0 |
Note: These details are for guidance only and complete accuracy cannot be guaranted. All measurements are approximate.
hola@propiedad24.com
- Type: Commercial property
- Town: Denia
- Area: Urban downtown area
- Plot size: 0 m²
- Build size: 118 m²
- Useful surface: 110 m²
- Terrace: 25 m²
Note: These details are for guidance only and complete accuracy cannot be guaranted. All measurements are approximate.
- Villa
- Private pool
- Denia->Alquerias
- 400 m²
- 2 + 2
- 630 m²
hola@propiedad24.com
Great VillaVilla in Denia a few minutes from the center.
Magnificent house with 2 floors, with about 200m2 for each of them. On the upper floor we find a luxurious house with fully equipped kitchen and open to the large and bright dining room, which in turn, this communicates with a glazed terrace with beautiful views of the Montgó and, in the distance, great views of the sea; 5 spacious bedrooms with wardrobes in all of them, as well as TV socket; 1 guest bathroom and 1 ensuite bathroom; another terrace that communicates, by means of a staircase with the ground floor. The ground floor consists of another great house as large as the upper floor, and, in it we have 2 bedrooms with wardrobes, a large kitchen equipped and open to the dining room, 2 bathrooms. From the dining room we have access to a great terrace and a nice pool next to the garden. Next to the house, we find a storage room, a parking for 2 vehicles and another parking for 46 vehicles.
- Type: Villa
- Town: Denia
- Area: Alquerias
- Views: To the sea
- Plot size: 630 m²
- Build size: 400 m²
- Useful surface: 350 m²
- Terrace: 50 m²
- Bedrooms: 5 + 2
- Bathrooms: 2 + 2
- Lounge: 1
- Dining room: 1
- Kitchen: Kitchenette
- Built in: 1980
- Heating: Electric boiler
- Pool: Private pool
- Garage:
- Open terrace:
- Covered terrace:
- Parking:
- Furnished:
- Sat/TV:
- Storage room: 1
Note: These details are for guidance only and complete accuracy cannot be guaranted. All measurements are approximate.
hola@propiedad24.com
Kitchen with pantry
Dressing room
High ceilings
- Type: Villa
- Town: Denia
- Area: Montgo
- Views: Overlooking the Mediterranean Sea
- Plot size: 600 m²
- Build size: 230 m²
- Useful surface: 120 m²
- Terrace: 30 m²
- Bedrooms: 3
- Bathrooms: 2
- Lounge: 1
- Dining room: 1
- Kitchen: Open kitchen
- Built in: 1976
- Heating: Oil heating
- Pool: Yes
- Garage:
- Open terrace:
- Parking:
- Furnished:
- Sat/TV:
- Storage room: 1
| Energy Rating Scale | Consumption kW/h m2/year | Emissions kg CO2/m2 year |
|---|---|---|
A |
0 |
0 |
B |
0 |
0 |
C |
0 |
0 |
D |
0 |
0 |
E |
0 |
0 |
F |
0 |
0 |
G |
0 |
0 |
Note: These details are for guidance only and complete accuracy cannot be guaranted. All measurements are approximate.
- Villa
- Yes
- Denia->Las Marquesas
- 217 m²
- 4
- 800 m²
hola@propiedad24.com
Security glass windows
Pool with solar panels to heat the water
marble floor
3 storage rooms
place to do sports
TV in each room
independent apartment but connected to the main house
glazed terrace
- Type: Villa
- Town: Denia
- Area: Las Marquesas
- Views: Overlooking the Mediterranean Sea
- Plot size: 800 m²
- Build size: 217 m²
- Useful surface: 200 m²
- Terrace: 50 m²
- Bedrooms: 4
- Bathrooms: 4
- Guest bathroom: 1
- Lounge: 2
- Dining room: 2
- Kitchen: Kitchenette
- Built in: 1999
- Heating: Gas heating
- Pool: Yes
- Open terrace:
- Covered terrace:
- Parking:
- Sat/TV:
- Storage room: 1
| Energy Rating Scale | Consumption kW/h m2/year | Emissions kg CO2/m2 year |
|---|---|---|
A |
0 |
0 |
B |
0 |
0 |
C |
0 |
0 |
D |
0 |
0 |
E |
0 |
0 |
F |
0 |
0 |
G |
0 |
0 |
Note: These details are for guidance only and complete accuracy cannot be guaranted. All measurements are approximate.
hola@propiedad24.com
Country house near the village. A floor with spacious rooms. High ceilings. Nice style. Some reform is missing, but it is habitable. Independent kitchen. Large garden with lots of privacy.
- Type: Country Houses
- Town: Pedreguer
- Area: Rural area
- Views: Other views
- Plot size: 3.291 m²
- Build size: 0 m²
- Useful surface: 133 m²
- Terrace: 0 m²
- Bedrooms: 4
- Bathrooms: 1
- Lounge: 1
- Dining room: 1
- Built in: 1965
- Open terrace:
- Covered terrace:
- Parking:
- Storage room: 1
| Energy Rating Scale | Consumption kW/h m2/year | Emissions kg CO2/m2 year |
|---|---|---|
A |
0 |
0 |
B |
0 |
0 |
C |
0 |
0 |
D |
0 |
0 |
E |
0 |
0 |
F |
0 |
0 |
G |
0 |
0 |
Note: These details are for guidance only and complete accuracy cannot be guaranted. All measurements are approximate.
- Villa
- Private pool
- Denia->Las Marquesas
- 221 m²
- 3 + 1
- 930 m²
hola@propiedad24.com
Denia, area la Marquesa VI, detached villa with private pool, barbecue, several terraces with spectacular views.
Distributed on 1 floor, on the main floor, living room with large windows overlooking the sea, modern open kitchen fully equipped and with access to the terrace, nice living room., 3 Bedrooms, Television and AA / split in each bedroom and 3 Bathrooms. Master bedroom with bathroom en suite. On the other side you can access from the outside with separate entrance from the main house the guest apartment with kitchenette, living room, dining room and a bathroom.
Air conditioning, heating marble plates and fireplace, swimming pool Good qualities, large and wellkept garden with very diverse corners, covered parking area and also with Garage.
- Type: Villa
- Town: Denia
- Area: Las Marquesas
- Views: Panoramicas
- Plot size: 930 m²
- Build size: 221 m²
- Useful surface: 0 m²
- Terrace: 0 m²
- Bedrooms: 3 + 1
- Bathrooms: 3 + 1
- Lounge: 2
- Dining room: 1
- Kitchen: Yes
- Built in: 1993
- Heating: Wood burning fireplace
- Pool: Private pool
- Garage:
- Open terrace:
- Covered terrace:
- Parking:
- Furnished:
- Sat/TV:
- Storage room: 1
| Energy Rating Scale | Consumption kW/h m2/year | Emissions kg CO2/m2 year |
|---|---|---|
A |
0 |
0 |
B |
0 |
0 |
C |
0 |
0 |
D |
0 |
0 |
E |
0 |
0 |
F |
0 |
0 |
G |
0 |
0 |
Note: These details are for guidance only and complete accuracy cannot be guaranted. All measurements are approximate.
hola@propiedad24.com
Sagra is one of the 33 villages that make up the marina alta region, north of the province of Alicante. With an area of 5.62 km², it is located not far from the sea in the sublime and peaceful valley of La Rectoría traced by the Girona River in its slow flow towards the sea of the old Marquisate of Denia.
This twostorey village house has access from 2 streets, on the ground floor we find the hall, patio, kitchen, living room and fireplace, renovated bathroom and bedroom. On the upper floor 3 bedrooms, 1 bathroom and exit to terrace facing south.
Interior wooden doors, modernist living room door with stained glass windows, high ceilings with wooden beams, original hydraulic floors, interior patio.
Excellent house with great possibilities and close to all the services offered by the area.
- Type: Townhouses
- Town: Sagra
- Area: Urban downtown area
- Plot size: 96 m²
- Build size: 150 m²
- Useful surface: 0 m²
- Terrace: 10 m²
- Bedrooms: 4
- Bathrooms: 2
- Lounge: 1
- Dining room: 1
- Kitchen: Individual kitchen
- Built in: 1930
- Open terrace:
- Storage room: 1
| Energy Rating Scale | Consumption kW/h m2/year | Emissions kg CO2/m2 year |
|---|---|---|
A |
0 |
0 |
B |
0 |
0 |
C |
0 |
0 |
D |
0 |
0 |
E |
0 |
0 |
F |
0 |
0 |
G |
0 |
0 |
Note: These details are for guidance only and complete accuracy cannot be guaranted. All measurements are approximate.
