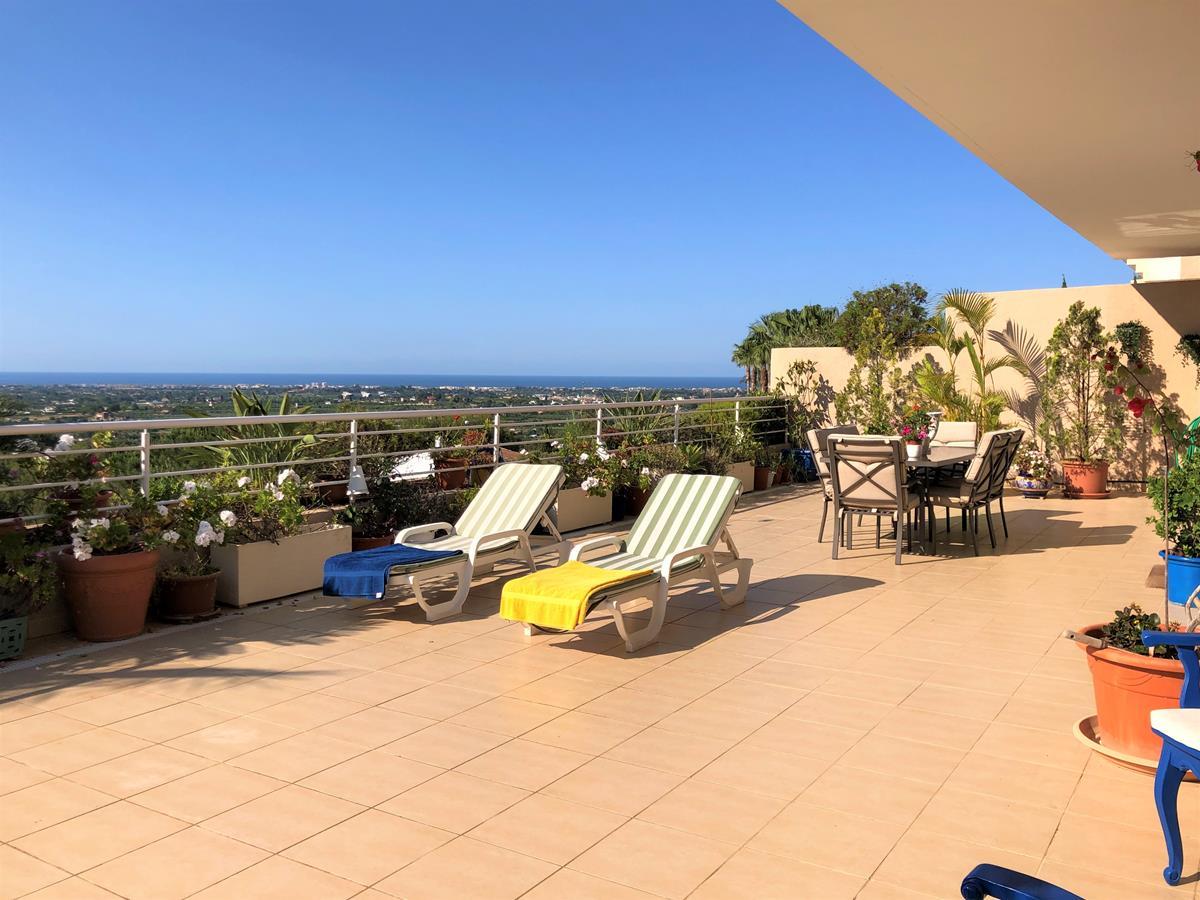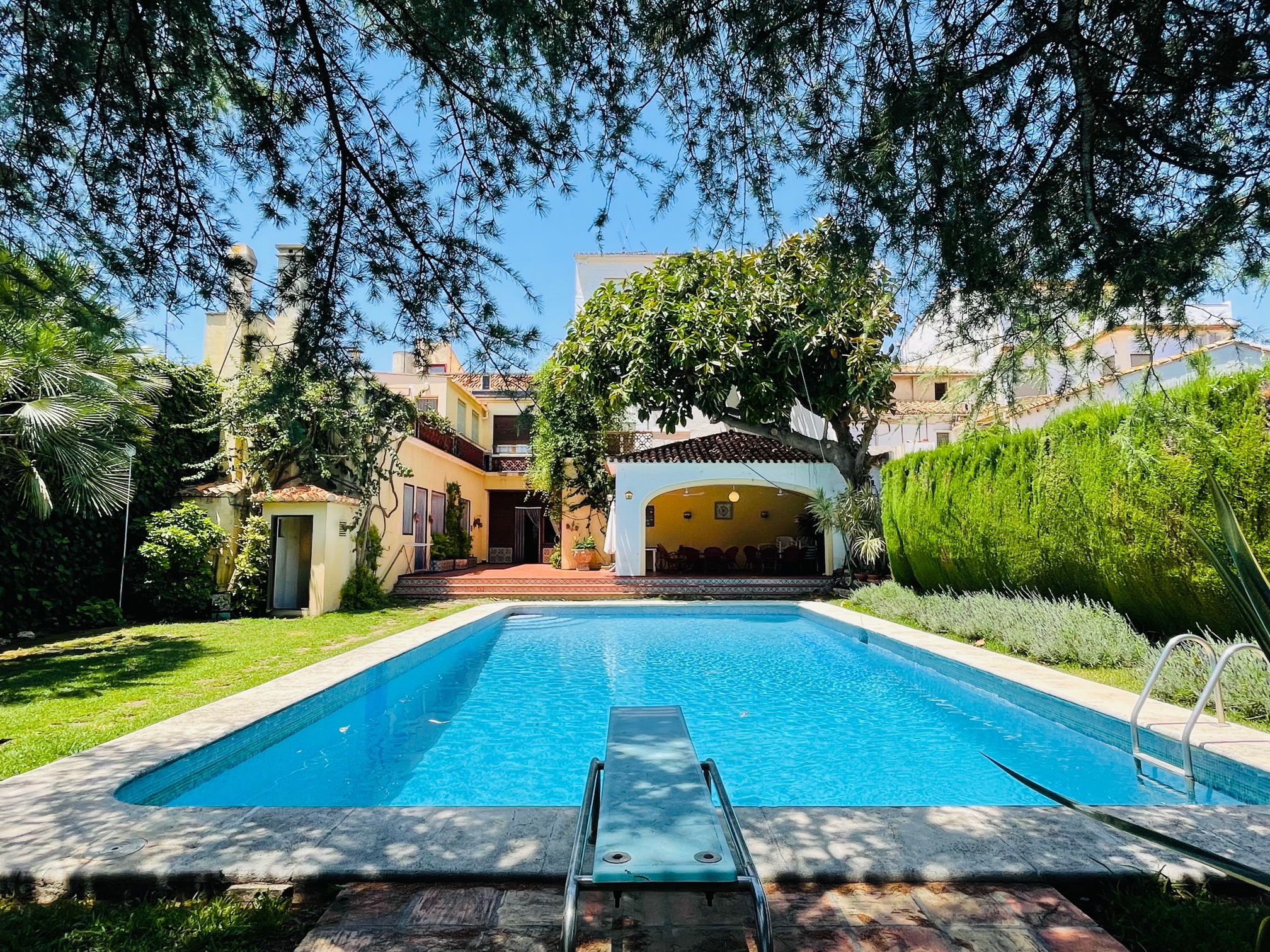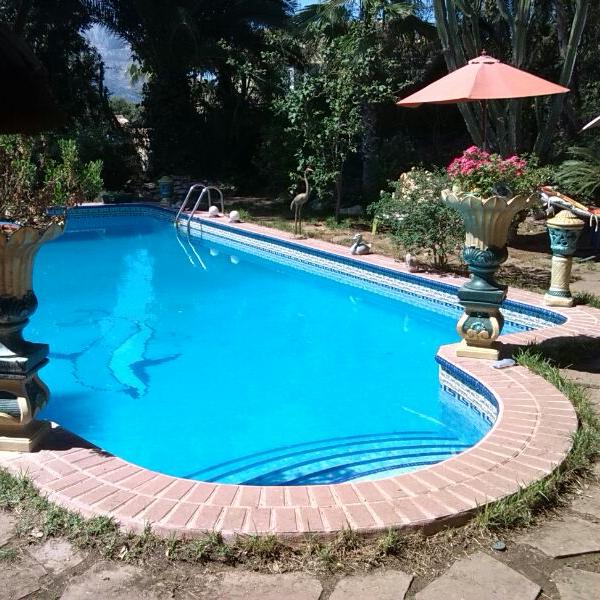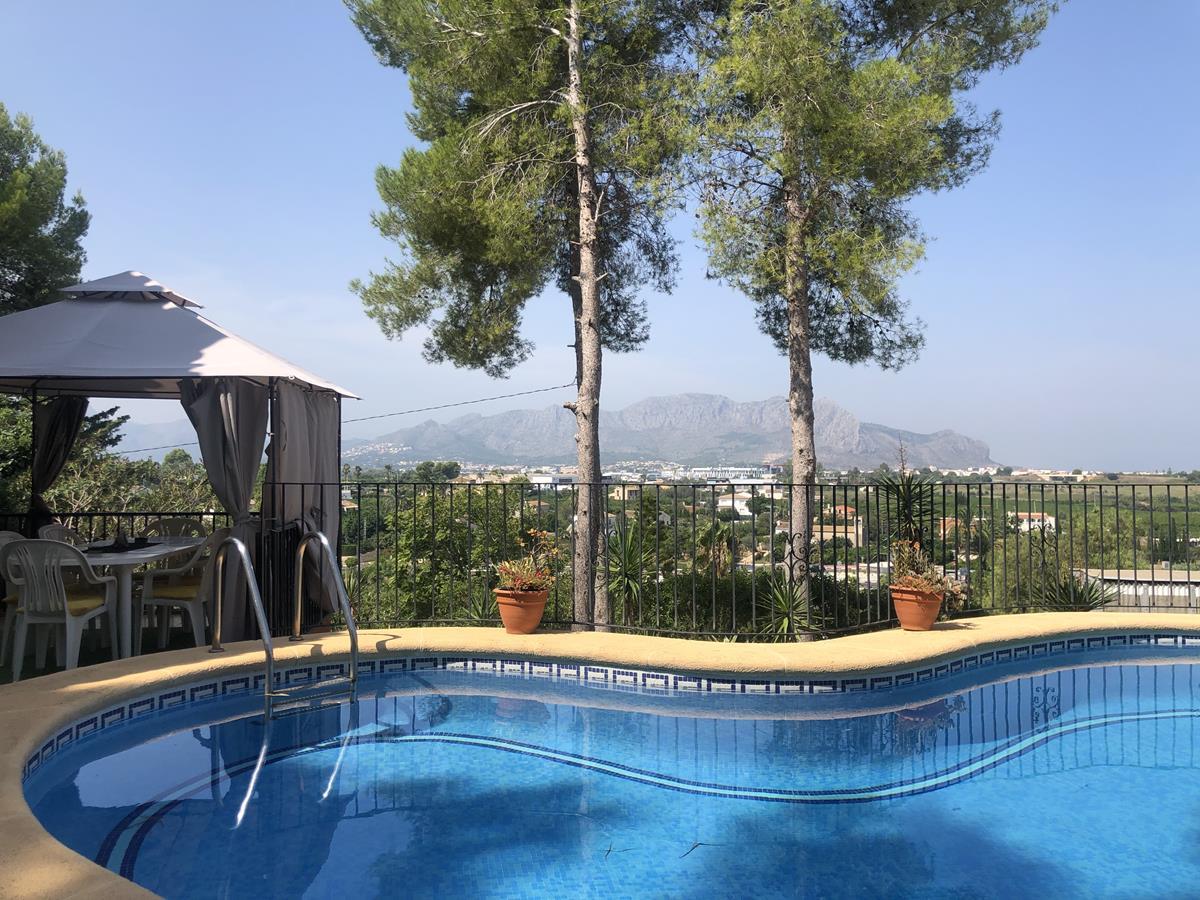hola@propiedad24.com
If what you want is to live in the center of Dénia, the historic center will make you fall in love. Here we offer you a renovated ground floor to enter to live located in a two-storey building with private entrance.
Don't miss it, ask us!
- Type: Townhouses
- Town: Denia
- Area: Old Town Zone
- Plot size: 105 m²
- Build size: 91 m²
- Useful surface: 0 m²
- Terrace: 0 m²
- Bedrooms: 3
- Bathrooms: 1
- Lounge: 1
- Dining room: 1
- Kitchen: Closed kitchen
- Furniture: Semi furnished
- ADSL:
- Double glazing:
| Energy Rating Scale | Consumption kW/h m2/year | Emissions kg CO2/m2 year |
|---|---|---|
A |
0 |
0 |
B |
0 |
0 |
C |
0 |
0 |
D |
0 |
0 |
E |
0 |
0 |
F |
0 |
0 |
G |
0 |
0 |
Note: These details are for guidance only and complete accuracy cannot be guaranted. All measurements are approximate.
hola@propiedad24.com
Villa in front of the beach, Bassetes area. Just 1.5km from the center of Denia with direct access to a beautiful beach, with calm waters and golden sand, with natural dunes and native vegetation. The construction of the villa is more than 100 meters from the beach, so It is not affected by the law of costs. The plot occupies 1461m2 and has 200 m2 of construction.
- Type: Villa
- Town: Denia
- Area: Beach Zone
- Views: To the sea
- Plot size: 1.461 m²
- Build size: 240 m²
- Useful surface: 0 m²
- Terrace: 0 m²
- Bedrooms: 8
- Bathrooms: 4
- Lounge: 2
- Dining room: 2
- Kitchen: Yes
- Built in: 1960
- Garage:
- Parking:
- Storage room: 1
| Energy Rating Scale | Consumption kW/h m2/year | Emissions kg CO2/m2 year |
|---|---|---|
A |
0 |
0 |
B |
0 |
0 |
C |
0 |
0 |
D |
0 |
0 |
E |
0 |
0 |
F |
0 |
0 |
G |
0 |
0 |
Note: These details are for guidance only and complete accuracy cannot be guaranted. All measurements are approximate.
hola@propiedad24.com
Garage for sale in Miguel Hernandez.
- Type: Garage
- Town: Denia
- Area: Urban downtown area
- Plot size: 0 m²
- Build size: 0 m²
- Useful surface: 14 m²
- Terrace: 0 m²
- Garage:
Note: These details are for guidance only and complete accuracy cannot be guaranted. All measurements are approximate.
- Apartments
- Community pool
- Denia->Golf Zone
- 286 m²
- 3
- 0 m²
hola@propiedad24.com
This exclusive apartment is located in the private urbanization of La Sella, between the municipalities of Denia and Pedreguer. The renowned La Sella Golf course is located at the foot of where the Mimosa Urbanization is located, located on a hill with privileged views of the sea and the bay of Denia, the mountains and beautiful valleys.The apartment is distributed on one floor, hall, to the left is the main bedroom with bathroom en suite, then there is access to a diaphanous area of about 70m2, where the kitchen with island, the dining space and the living room are located, in the background 2 more bedrooms and another bathroom. From the kitchen opens a laundry space and another toilet with shower and sink. The huge rectangular terrace of about 90m2 can be accessed from the sliding door of the living room or from any of the 2 bedrooms.The house has all the comforts. Marble floors, underfloor heating, air conditioning hot and cold.Parking space, elevator, community pool and gardens. Surveillance in the urbanization.Exclusive house for lovers of Golf, nature and tranquility. With Denia and Javea marinas 15 minutes away by car.Valencia or Alicante airports less than 1 hour by free highway.
- Type: Apartments
- Town: Denia
- Area: Golf Zone
- Views: Panoramicas
- Plot size: 0 m²
- Build size: 286 m²
- Useful surface: 280 m²
- Terrace: 100 m²
- Bedrooms: 3
- Bathrooms: 3
- Lounge: 1
- Dining room: 1
- Kitchen: Yes
- Built in: 2004
- Heating: Radiant floor
- Pool: Community pool
- Garage:
- Open terrace:
- Covered terrace:
- Parking:
- Storage room: 1
- Elevator:
| Energy Rating Scale | Consumption kW/h m2/year | Emissions kg CO2/m2 year |
|---|---|---|
A |
0 |
0 |
B |
0 |
0 |
C |
0 |
0 |
D |
0 |
0 |
E |
0 |
0 |
F |
0 |
0 |
G |
0 |
0 |
Note: These details are for guidance only and complete accuracy cannot be guaranted. All measurements are approximate.
- Villa
- Yes
- Denia->La Pedrera
- 607 m²
- 6
- 4.164 m²
hola@propiedad24.com
This majestic villa very close to the urban area of Denia does not lack any detail to make one feel 100% at ease.
Tennis court, swimming pool, lots of plot with impressive Mediterranean plantation, barbecue and paellero, terraces to enjoy the views of the sea and the castle of Denia, games room with bar-kitchen and fireplace. The house is built with 1st quality finishes: natural tosca, treated clay floors and carpentry in solid oak. 607m2 built divided into 6 bedrooms and 6 bathrooms, kitchen with pantry and industrial cold room of 4m2, 1 office, living room with fireplace, living room with fireplace, laundry room and iron, and much more.
- Type: Villa
- Town: Denia
- Area: La Pedrera
- Views: Panoramicas
- Plot size: 4.164 m²
- Build size: 607 m²
- Useful surface: 0 m²
- Terrace: 0 m²
- Bedrooms: 6
- Bathrooms: 6
- Guest bathroom: 1
- Lounge: 3
- Dining room: 2
- Kitchen: Yes
- Built in: 2004
- Heating: Oil heating
- Pool: Yes
- Garage:
- Open terrace:
- Covered terrace:
- Parking:
- Fireplace:
- Sat/TV:
- Storage room: 1
- Elevator:
| Energy Rating Scale | Consumption kW/h m2/year | Emissions kg CO2/m2 year |
|---|---|---|
A |
0 |
0 |
B |
0 |
0 |
C |
0 |
0 |
D |
0 |
0 |
E |
0 |
0 |
F |
0 |
0 |
G |
0 |
0 |
Note: These details are for guidance only and complete accuracy cannot be guaranted. All measurements are approximate.
- Farm
- Yes
- La Vall de Laguar->Cavall Verd
- 349 m²
- 6
- 10.000 m²
hola@propiedad24.com
was originally the site of an ancient 12th-century Almohad settlement, which included a defensive tower (recently classified as an Object of Cultural Interest), erected on an outcrop of rock that was easy to defend and affording a view of the neighbouring fortresses: the castles of Atzabaras, Pop, Orba and Denia, with the coast beyond; on a clear day the island of Ibiza is visible. Alongside this tower the 17th-century Mallorcan settlers built the farmstead now known as La Casota, to which a number of auxiliary constructions were added over the course of time: the "Riu-Rau" or typical arcade-fronted building for drying raisins; the "Casa de la Era" or Threshing-Floor House; the "Estufa" or Stove, where the raisin-drying process was continued on rainy days. The whole complex has been restored and refurbished for the use of guests as follows:The Riu-RauAn old porticoed construction originally designed for storing raisins overnight, refurbished and divided into four separate double rooms each with individual access to the garden.Each room has a full en-suite bathroom, air conditioning and heating, hair dryer, TV if required, pure cotton linen, etc.The Casa de la Era has two reception rooms, one with a fireplace and the other -originally the stable- converted into a sitting-room and bodega with wood-burning stove. It also boasts a small library and the dining-room with magnificent sea views.The EstufaRefurbished as a separate two-storey house, it has a fully equipped kitchen, a sitting-room with a wood-burning stove, a Moorish oven and barbecue outside, TV, etc. (capacity for 6 to 10 people).The Estudio de la TorreBuilt close to the Almohad tower, this studio-apartment has a double bedroom, a full bathroom, a sitting/dining-room with a wood burning stove and sofa bed, a kitchenette and a veranda.Communal areasGuests may enjoy the garden, with magnificent sea and mountain views, and the porticoed fountain-washhouse with goldfish.Meeting room with a capacity for 18 peopleTherapeutic swimming pool with solarium overlooking the sea.In addition, the house is surrounded by land devoted to ecological agriculture: almond trees, cherry trees, olive trees, carob trees, vegetable gardens, chicken runs, etc.Wifi area There are a number of restaurants within less than ten minutes' walk from the house, while in addition the area offers plenty of opportunities to sample the excellent local cuisine, including a wide variety of rice dishes.
- Type: Farm
- Town: La Vall de Laguar
- Area: Cavall Verd
- Views: Panoramicas
- Plot size: 10.000 m²
- Build size: 349 m²
- Useful surface: 0 m²
- Terrace: 0 m²
- Bedrooms: 5
- Bathrooms: 6
- Guest bathroom: 2
- Lounge: 2
- Dining room: 2
- Kitchen: Yes
- Pool: Yes
- Garage:
- Parking:
- Storage room: 1
- ADSL:
| Energy Rating Scale | Consumption kW/h m2/year | Emissions kg CO2/m2 year |
|---|---|---|
A |
0 |
0 |
B |
0 |
0 |
C |
0 |
0 |
D |
0 |
0 |
E |
0 |
0 |
F |
0 |
0 |
G |
0 |
0 |
Note: These details are for guidance only and complete accuracy cannot be guaranted. All measurements are approximate.
hola@propiedad24.com
- Type: Villa
- Town: Jávea
- Views: Overlooking the Mediterranean Sea
- Plot size: 800 m²
- Build size: 550 m²
- Useful surface: 250 m²
- Terrace: 0 m²
- Bedrooms: 6
- Bathrooms: 7
- Dining room: 1
- Kitchen: Kitchenette
- Pool: Overflowing pool
- Garage:
- Furniture: Built-in wardrobes
- Open terrace:
- Covered terrace:
- Storage room: 1
- Summer kitchen: 1
- Alarm system:
- Double glazing:
- Fenced/Walled garden:
Note: These details are for guidance only and complete accuracy cannot be guaranted. All measurements are approximate.
- Townhouses
- Yes
- Pedreguer->Urban downtown area
- 0 m²
- 5
- 1.100 m²
hola@propiedad24.com
- Type: Townhouses
- Town: Pedreguer
- Area: Urban downtown area
- Views: Other views
- Plot size: 1.100 m²
- Build size: 0 m²
- Useful surface: 473 m²
- Terrace: 100 m²
- Bedrooms: 7
- Bathrooms: 5
- Lounge: 1
- Dining room: 1
- Kitchen: Individual kitchen
- Built in: 1917
- Heating: Electric boiler
- Pool: Yes
- Open terrace:
- Covered terrace:
- Storage room: 1
| Energy Rating Scale | Consumption kW/h m2/year | Emissions kg CO2/m2 year |
|---|---|---|
A |
0 |
0 |
B |
0 |
0 |
C |
0 |
0 |
D |
0 |
0 |
E |
0 |
0 |
F |
0 |
0 |
G |
0 |
0 |
Note: These details are for guidance only and complete accuracy cannot be guaranted. All measurements are approximate.
hola@propiedad24.com
Villa in Javea with plot of almost 3000m2, with large gardens and private pool.
The house has 2 floors, on the ground floor equipped with an apartment, living room, bathroom, bedroom.
On the first floor, large living room with fireplace, kitchen with dining room, 2 covered terraces, bedroom with dressing room and bathroom. Possibility to redistribute and remove other bedrooms.
- Type: Villa
- Town: Jávea
- Views: To the mountain
- Plot size: 2.960 m²
- Build size: 420 m²
- Useful surface: 0 m²
- Terrace: 0 m²
- Bedrooms: 1 + 1
- Bathrooms: 1 + 1
- Lounge: 1
- Dining room: 1
- Kitchen: Open kitchen
- Heating: Central heating
- Pool: Yes
- Open terrace:
- Covered terrace:
- Parking:
- Sat/TV:
- Storage room: 1
| Energy Rating Scale | Consumption kW/h m2/year | Emissions kg CO2/m2 year |
|---|---|---|
A |
0 |
0 |
B |
0 |
0 |
C |
0 |
0 |
D |
0 |
0 |
E |
0 |
0 |
F |
0 |
0 |
G |
0 |
0 |
Note: These details are for guidance only and complete accuracy cannot be guaranted. All measurements are approximate.
- Villa
- Pedreguer->to be defined
- 292 m²
- 1 + 1
- 3.020 m²
hola@propiedad24.com
Detached villa with large plot with small pine forest, with garden area, with boat with wood oven, private pool area and terraces, parking for several cars.
With open views of the Segária, in an ideal location, close to the services of the commercial center of Ondara, 3 km from the Regional Hospital, about 6 km from the sandy beaches, and 5 km from the center of Denia.
The house has a main floor with 2 large bedrooms, living room with mezzanine, kitchen and bathroom. On the ground floor with separate entrance there is another living room, 3 bedrooms, 1 bathroom and another kitchen.
Excellent opportunity.
- Type: Villa
- Town: Pedreguer
- Area: to be defined
- Views: Sea and mountain
- Plot size: 3.020 m²
- Build size: 292 m²
- Useful surface: 250 m²
- Terrace: 50 m²
- Bedrooms: 2 + 3
- Bathrooms: 1 + 1
- Lounge: 1
- Dining room: 1
- Kitchen: Individual kitchen
- Built in: 1986
- Open terrace:
- Covered terrace:
- Parking:
- Sat/TV:
- Storage room: 1
| Energy Rating Scale | Consumption kW/h m2/year | Emissions kg CO2/m2 year |
|---|---|---|
A |
0 |
0 |
B |
0 |
0 |
C |
0 |
0 |
D |
0 |
0 |
E |
0 |
0 |
F |
0 |
0 |
G |
0 |
0 |
Note: These details are for guidance only and complete accuracy cannot be guaranted. All measurements are approximate.









